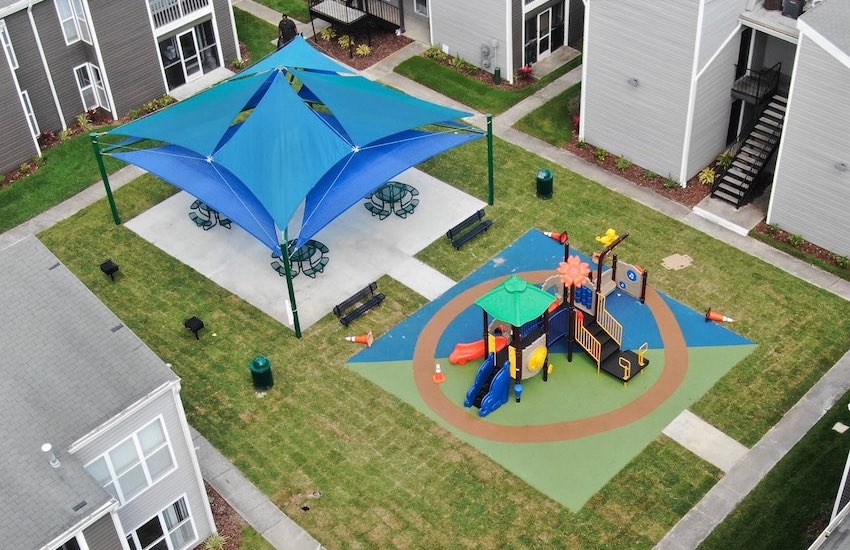Landscape architecture is a marriage of art and science that comes together in a process of planning, analyzing, designing, and nurturing environments for people, purpose, plants and animals. It is essential to the success of any commercial space that the landscape architect professionals you choose are able to excel at bringing unique visions to life, and that they can collaborate with you to understand your specific design goals and needs.
Here is an outline of what to expect during the process of a landscape architecture process. Keep in mind these stages are intended as a guideline to help you better understand what your landscape architect may be doing at each stage of your project, and know that depending on your project’s unique needs, these may not always happen in a linear fashion.
Consultation & Design Brief
This stage is critical for both the landscape architecture and the client and/or developer to have open and clear communication about the goals, metrics, and other objectives for the landscape design project. Both parties need to ask lots of questions, brainstorm, and find the best solutions to achieve the end design goals. The landscape architecture must also consider local and government laws and regulations that may impact the design, and determine benchmarks for measuring the project’s success. Additional research may also be needed depending on environmental factors, design requirements, or functional limitations.
Design & Development
This is actually a multi-step phase, and landscape architects collaborate with multiple other professionals including civil engineers, geotechnical engineers, environmental scientists, and more for research and plan development. This stage includes preliminary design, conceptual design, design development, and construction documentation.
During the preliminary design phase, the relationship between the project and its environment is thoroughly explored. This step takes into account anticipated problems that may impact budgets and design outcomes, performing feasibility studies, determining what plants will work best, and creating a project timeline.
Conceptual design builds upon the broad goals and objectives determined during preliminary design. Trends and design options may be identified and evaluated during this phase, based on the site analysis and budgets set, but things are still kept more high-level and not focused on small details.
Design development is when decisions are getting made, and the concept is truly taking a solid form. Drawings, charts, and data come together to provide detail for the project and get final approval before moving forward. This stage takes the conceptual and makes detailed, specific plans that include layouts, materials, plants (including types, how many, and how to care for them) and/or types of grass, drainage and stormwater management, and contour grading and elevations, as well as compliance with all codes and regulations, including ADA accessibility.
Construction documentation is the final design stage before the construction team actually breaks ground. First, the project must acquire all appropriate permits and be determined that all local or government codes and regulations are being followed, and the documentation created here is the basis for permit applications. Construction documents show in detail the project’s construction requirements, quality of materials, and building systems to be used. If anything doesn’t get approved, the landscape architect must change the designs to meet codes and resubmit for approval. Once everything meets codes and permits are approved, the construction documents are sent to the contractor to begin construction.
Construction
The landscape architect continues to oversee the project throughout construction, and performs site visits to ensure that previously-set benchmarks are being met. They will also meet with the client/developer for project updates, and assist the contractor with the bidding process, RFI’s (requests for information) and manage submittals. This participation throughout the construction phase helps to maintain a consistent flow of communication and mitigate errors from design to execution. The landscape architect will also confirm the project’s completion and that it meets or exceeds the key metrics outlined from the beginning prior to turning it over to you, the client.
Project Closeout
Once the landscape architect determines the construction phase is complete, and they confirm that the project has brought your design vision to life, then the complete project is transferred to you. All of the documents, design renderings, drawings, specifications, and manuals are assembled into a comprehensive plan and provided for the current and/or future owners or managers of the property. This is also a time to review the success metrics and benchmarks of the project, and reflect on the project’s success and lessons learned for the future.
Maintenance
Part of the comprehensive plan transferred during the closeout stage is instructions for optimal and routine maintenance of the grounds and landscape. While you may not be able to guarantee that every plant, shrub, or tree will grow as expected or stay in place through an unforeseen disaster, you can plan to keep the project in as good or better condition by following the landscape architect’s recommendations for upkeep. You may also need to refer to the architect for unforeseen site changes and additional project evaluations.
Here at Creative Shade Solutions, we understand how complex and demanding a commercial project can be. Our experts are here to help you bring your unique visions to life, whether you are looking to shade a small playground or a large commercial complex. Contact us today to see what our design experts can do for you!

